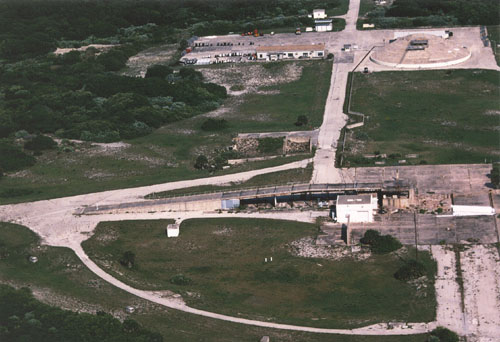
|
|
Complex 14 aerial view |

|
|
Complex 14 aerial view |
This is an aerial view of Complex 14. In the bottom half of the photo is the ramp and launch stand. The mobile service structure (which used to be located to the right of the launch stand) was razed in December of 1976. The interior of the launch stand used to contain equipment and instrumentation to support launches. The white building (immediately below and to the right hand side of the launch stand) is the propellant transfer building.
The raised berm immediately above the launch stand is the LOX storage and transfer facility. This used to house a 28,000 gallon steel Liquid Oxygen tank that was used to fuel the launch vehicles.
On the concrete pad toward the top of the photo are
the ready building and the blockhouse. The launch contractor ready building is
on the left side, at the bottom of the concrete pad. On the right side of the
pad is the blockhouse. The blockhouse "floats" atop a layer of sand,
and is constructed of two layers of concrete with a layer of sand in between
them. At the bottom, the inside walls of the blockhouse are 10.5 feet thick,
surrounded by 14 feet of sand (and a thin concrete layer to hold in the sand). The
blockhouse
was renovated and reopened in May of 1988 as an Air Force conference center.
|
Photo Copyright © 1999 Joe Marino/Aerospace Reports Photographic Services. Joe is a staff photographer for the National Space Society. |
| Tour home | CCAFS map | Website map |